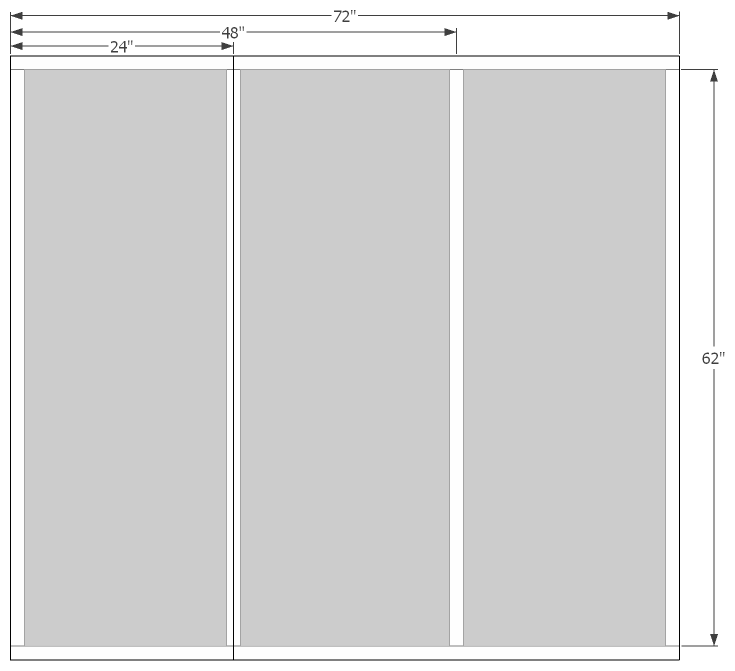Construction - 6x8 Hut - Loft
Tools
|
Materials
|
Techniques
|
Notes
For the loft, you'll use the half-sheet of 5/8" plywood left over from building the floor, plus a whole sheet of 5/8", cut down from 96" long to 65" long. This will leave you with two 31" wide pieces of 5/8" plywood, one 2 feet long, the other four feet long, which can be turned into a 72"x31" front porch.
Important: the loft not only adds more floorspace to the hut, but also serves to hold the structure rigid and square throughout its volume, so it should not be omitted, even if the client isn't going to use it. The client may be unable to climb up to the loft, in which case you can use a short loft or, once the roof is in place, drop the loft to a lower level and create a crawlspace instead of a high loft.
One variant of the loft is the short loft, which is only 48 inches deep instead of 72 inches deep. A short loft makes the hut seem bigger by opening up more headroom, but it takes out of the total square footage of the structure. Be extra careful if working with a short loft - it will be attached to fewer spaces in the hut, and so will support less weight. Keep the support studs in place as an extra precaution.

