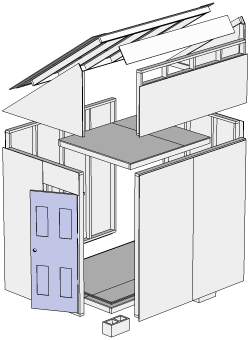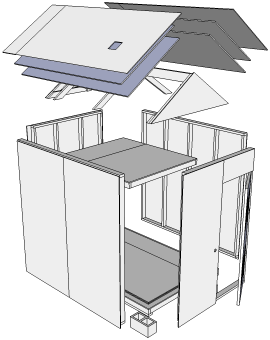6x8 Huts
The Housers have been building tall huts since the 1980s; the design, like the huts themselves, have stood the test of time. These huts have a six by eight floor with a six by six loft, creating a little over eighty square feet of total floorspace. Furthermore, these huts are large enough to heat safely with our emergency heating stove - an important consideration during the winter.
We have two types of roof for our huts - a symmetric "classic" gabled roof and an asymmetric saltbox roof called the hi-hat. The Housers no longer use the gabled roof; although it has fewer construction gotchas than the saltbox roof, it takes longer to assemble in the field and doesn't offer the ventilation, headspace, and light advantages of the hi-hat.
We recommend the hi-hat for folks who want to actually occupy the loft space; if it's only ever going to be used for storage, the gabled roof is okay.
More details
- Materials + Cut Guides - both structures
- Hi-Hat Sketchup Model
- Gabled Roof Sketchup Model
- Assembly Instructions - Hi-Hat Roof
- Assembly Instructions - Gabled Roof
Blueprints


