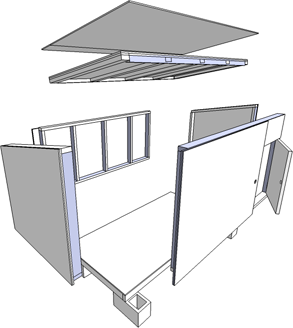Low Rider 1.0
 |
A Low Rider 1.0 is composed of three parts - a living unit, a storage unit, and a porch. Each of these three parts are composed of panels. Altogether there are 13 panels total, but there are only 8 blueprints necessary to build the three parts. This is because the side panels for the Storage Unit and the Sleeping Unit are essentially identical, and the Porch is the same as a Living Unit Floor panel. Here is the sketchup model for the Low Rider. The Living UnitThe Living Unit is 8 feet by 4 feet on the ground, and is a little under four feet high in the front, dropping to slightly over three feet high in the back. (having a pitched roof) Because it cannot be safely heated with a stove, the floor is insulated with 1) 1 inch thick sheet of rigid foam board insulation. The foam board is then topped with 1) sheet of 3/8" plywood. This both insulates the floor and builds it up to the level of the front panel's bottom plate, making it easier to sweep dirt out the front door. The insulation in the floor is added when the panels are assembled into the finalized hut. Here are the blueprints for the componenet panels: The Side WallsThe side walls get special mention for three reasons. First, the dimensions of the panels are identical for both the living unit and the storage unit. Second, the side panels are not square, and must be constructed carefully. Third, the panel for the left side and the right side are not identical, but instead are mirror images of each other. Take care not to make 'two left feet'. The Storage UnitThe storage unit is a smaller, simpler, uninsulated version of the living unit. Therefore, if you're building a Low Rider 1.0 for the first time, you may wish to build a storage unit first. |
