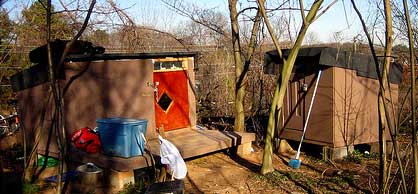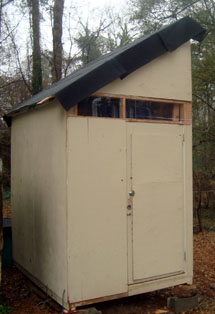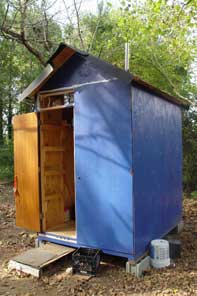Shelters
The Mad Housers build two types of structures for the homeless: Huts and Low Riders. These shelters are given away free of charge or obligation to our clients.
Mad Houser shelters are prefabricated structures built in two stages - the manufacture of the component panels, and the assembly of the panels into a shelter onsite.
Huts
The huts are sturdy wood framed structures, six feet by eight feet on the floor, and ten to twelve feet high depending on the roof style. Each hut has a sleeping loft, a locking door, and a wood burning stove for both heat and cooking. The huts are not proposed to be permanent housing; instead, they are shelters which offer privacy, security, stability, and protection from the elements.
There are two styles of hut: "classic" gabled huts, and "high hat" huts. The gabled huts are simpler to manufacture, but the loft area is cramped, dark, and stuffy. High hat roofs, also called saltbox roofs,offer far more headroom, light, and ventilation - but they require more material and more panels.
Huts are designed along the classic KISS principle, and can be assembled with an inexperienced crew in about 50 total man-hours. Once assembled on site, the huts become the property of the clients. Usually, the client will then make additions and improvements according to their own ideas; in fact, many of the best design improvements have come from the clients themselves, who have the most practical experience with the huts.
The huts were originally expected to last only a couple of years. In the field, however, huts have lasted over a decade and are still going! Panels which have rotted are simply reframed and replaced with a minimum amount of fuss, and huts themselves are recycled to new clients as old clients move on and out of the huts.
Low Riders

The only problem with the huts is that, with their height, they can stand out in areas where our clients would prefer to remain concealed. With this in mind, we designed the "Low Rider" shelter. This shelter's floor is four by eight feet and four feet high, with a simple shed-style roof. Once built and painted, the Low Riders blend in very well with the surrounding terrain.
Since they are too small to safely hold a stove, Low Riders are insulated on all sides with rigid insulation board. The roof sits on rafters made of 2x4 studs, allowing ventilation in warmer months; during colder times, the gaps can be sealed up with tape or rags.
Low Riders are large enough for a twin matress, and tall enough to sit up in comfortably. Like the hut, the door locks to provide security. However, since there's not really enough room inside one to store all of a client's belongings. Therefore we also provide a separate 4' x 4' x4' storage unit, with a locking door. Low Riders all come with a 4' x 8' porch, which provides a place for the client to sit and a way to get in and out of the sleeping unit without tracking in mud.
Panel construction for a Low Rider can take longer than that for a hut. There are more panels, and many more details to consider. However, Low Riders go up much faster in the field.


