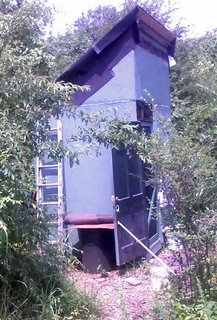Summertime...
Jun 28, 2009
And the living is... well, still not easy, but certainly slower. If you look at our calendar during summer versus winter, you'll see that we have one build a month during the summer months and twoa month during the winter months. This is for purely practical reasons - during the summer, it's hard to scrape up volunteers to do construction in 90 degree weather (go figure), and it's also hard to get clients to have any sense of urgency about shelter. Come wintertime, demand shoots up and volunteers come back from vacation, but right now things are slow.
 Doesn't mean stuff isn't happening, however. Summertime is a good time for us to experiment with new things - take today, for instance. We had hoped to move a hut from one location to another today, but the client couldn't be located and we only had five volunteers today, anyhow. Plan B: try to improve the Hi Hats.
Doesn't mean stuff isn't happening, however. Summertime is a good time for us to experiment with new things - take today, for instance. We had hoped to move a hut from one location to another today, but the client couldn't be located and we only had five volunteers today, anyhow. Plan B: try to improve the Hi Hats.
Hi hats are a new way of doing hut roofs that we've been working on. Basically, it's a standard hut with a shed roof instead of a gabled roof; as a result, the loft area is much, much nicer and the loft platform can be raised high enough to make the living space below significantly less claustrophobic (with a standard hut, we lower the loft to just a few inches above the client's height, to give him as much room upstairs as possible). I think they're a big improvement over the standard huts - and for roughly the same price.
However, they're still in the beta stage, and so we're finding and fixing design flaws. Flaw #1: the roof leaks right in the middle of the hut during heavy rain. Clearly, that won't do. I believe it has to do with the lack of a substantial overhang on the roof - it only projects a couple of inches past the sides of the hut. On a gabled roof, that's not a problem, since the water's running down and off - but on a hi hat,one side of the roof slants towards the structure. I suspect the water's running into the plywood and traveling down until it reaches the midroof stud and then drops down. Our first attempt at a solution: extend the roof six inches in all directions. If you squint at the photo, you'll see that we've put a roof on top of the roof - we screwed foot-wide piece of plywood on top of the existing roof and covered it with more roll roofing. We'll see how it works as a patch; in the meantime, I head back to Sketchup to figure a way to improve the roof panels so that we don't have to do post-installation extensions like this. Once I'm happy with the design, the blueprints etc will go onto the website.
Our volunteers were, as usual, awesome. It takes real grit to head out on a Sunday morning, when it's already halfway to baking, to head into a field and do construction. The five of us emptied the cooler o'beverages before lunch, and brought back to-go cups from lunch to finish off the work. We discussed the possibility of starting summertime builds substantially earlier in the morning - say, 8am instead of the current 10.
